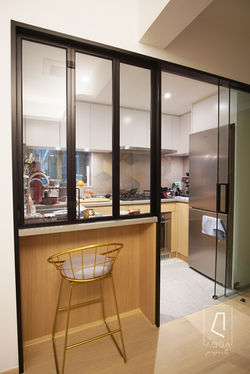 |  |  |
|---|---|---|
 |  |  |
 |  |  |
 |  |  |
Island Harbourview
維港灣
屋苑 : 維港灣
實用面積:400呎
為一對夫婦與他們的兩隻愛貓打造一個兼具社交娛樂、溫馨居住與寵物友好功能的現代生活空間。設計師通過重新規劃格局、巧妙整合收納與互動區域,徹底優化了空間利用率與動線,營造出通透且充滿溫度的家居氛圍。
考慮到業主夫婦熱情好客,餐廳區域成為了設計的重點之一。定制的大型長椅不僅可輕鬆容納多人聚餐,長椅底部被設計為隱蔽的儲物空間及寵物生活區。長椅下預留位置,是專為貓咪設置的如廁區與物品收納格,集中存放貓砂、玩具和糧食,讓公共空間時刻保持整潔美觀,同時照顧了寵物的生活習慣與隱私需求。
廚房的改造同樣著眼於社交互動,原有的封閉隔牆被拆除,替換為清透的玻璃隔斷搭配時尚吧台。這一設計既有效阻隔油煙,又保持了視覺的開放與連貫,使廚房與客餐廳連成一體。當業主招待朋友時,可以一邊準備餐點一邊與在吧台小酌的客人暢談,大大增強了空間的互動性與趣味性,也為日常家庭生活增添了輕鬆儀式感。
睡眠區經過大幅調整,原先獨立的書房與臥室之間的隔牆被徹底拆除,轉而以一個雙面使用的通頂衣櫃系統作為柔性分隔。這一改變不僅極大提升了空間流動性,也顯著增加了儲物能力。睡床被巧妙地移至靠窗位置,利用窗台擴展面積,創造出明亮舒適的休憩角落,令臥室整體顯得寬敞而寧靜。
整體設計以溫暖木質為主調,從地板延伸到定制家具,營造出和諧統一的視覺感受。
客廳窗台加設了軟墊與木質框架,變身成為可坐可臥的休閒角落,與牆面優雅的白色線框裝飾油畫相映成趣。這些設計元素共同勾勒出一個柔和、連貫且充滿藝術氣息的居住環境,既滿足了兩位業主的生活格調,也為他們的愛貓與朋友帶來了一個安心、舒適又富有功能的理想之家。
Island Harbourview | 400 sq.ft
A modern living space was crafted for a couple and their two beloved cats, seamlessly blending social entertainment, cozy living, and pet-friendly functionality. By reconfiguring the layout and cleverly integrating storage with interactive zones, the designer optimized space efficiency and flow, creating a bright, warm, and inviting home atmosphere.
Considering the couple’s love for hosting, the dining area became a key focus of the design. A custom-built large bench not only comfortably seats multiple guests for gatherings but also incorporates hidden storage and a pet-friendly zone at its base. Designated spaces under the bench serve as a discreet litter area and storage for cat litter, toys, and food, keeping the public space tidy and aesthetically pleasing while catering to the cats’ habits and privacy needs.
The kitchen was transformed with social interaction in mind. The original enclosed partition was removed and replaced with transparent glass dividers and a stylish bar counter. This design effectively blocks cooking fumes while maintaining visual openness and continuity, connecting the kitchen seamlessly with the living and dining areas. When hosting friends, the couple can prepare meals while chatting with guests enjoying drinks at the bar, enhancing the space’s interactivity and fun, and adding a relaxed sense of ritual to daily family life.
The sleeping area underwent significant changes, with the partition between the original study and bedroom completely removed, replaced by a double-sided, floor-to-ceiling wardrobe system as a flexible divider. This transformation not only enhances spatial flow but also significantly boosts storage capacity. The bed was strategically relocated near the window, utilizing the windowsill to extend the area, creating a bright and cozy resting nook, making the bedroom feel spacious and serene.
The overall design adopts warm wood tones as the primary palette, extending from the flooring to custom furniture, creating a harmonious and cohesive visual experience.
The living room windowsill was enhanced with cushions and a wooden frame, transforming it into a cozy sit-or-lie lounge corner, complemented by elegant white-framed decorative paintings on the walls. These design elements together create a soft, cohesive, and artistic living environment, perfectly meeting the couple’s lifestyle while providing a safe, comfortable, and functional home for their cats and visiting friends.
