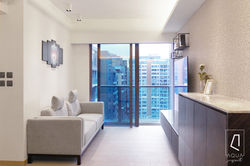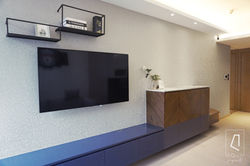 |  |  |
|---|---|---|
 |  |  |
Park Yoho
屋苑:Park Yoho
實用面積:484 呎
本案以精緻實用為導向,透過細緻的設計手法提升空間機能與美感。入口處的拼花胡桃木組合櫃成為視覺焦點,兼具收納與展示功能,為空間注入溫潤質感。牆面選用暗花膠質防霉防潮牆紙,既提升層次感又確保居家健康。
大廳與睡房以暗門巧妙分隔,不僅維持視覺整體性,更達到節能與隔音的實用效果。睡房區域採用升高睡床設計,床下空間轉化為大容量收納區域,完美滿足儲物需求。飯廳區域配備訂製流動餐車,可靈活配合發展商原有組合餐枱使用,無論是日常用餐或招待朋友皆更加便捷自如。
整體設計在有限空間內實現最大效益,打造出兼顧美學與生活實用的理想居家。
Park Yoho | 484 sq.ft
This project prioritizes refined practicality, enhancing both functionality and aesthetics through meticulous design techniques. At the entrance, a parquet walnut combination cabinet serves as a visual focal point, offering both storage and display functions while infusing the space with a warm texture. The walls are adorned with subtly patterned, mold- and moisture-resistant wallpaper, elevating the sense of depth while ensuring a healthy living environment.
The living room and bedroom are cleverly separated by a concealed door, maintaining visual continuity while providing practical benefits such as energy efficiency and sound insulation. The bedroom features an elevated bed design, with the space beneath transformed into a large-capacity storage area, perfectly meeting storage needs. The dining area is equipped with a custom mobile dining cart, which flexibly complements the developer’s original combination dining table, making both daily meals and entertaining guests more convenient and effortless.
The overall design maximizes efficiency within limited space, creating an ideal home that balances aesthetics with practical living.
