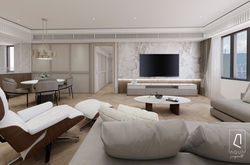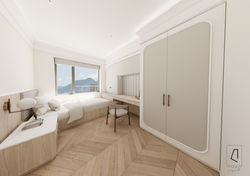 |  |
|---|---|
 |  |
 |  |
 |  |
 |  |
 |  |
Parkway Court
寶威閣
屋苑:寶威閣
實用面積:1350呎
現代歐陸風格設計概念
設計重新規劃工人房與廚房,廚房採用玻璃間隔,一入門即呈現明亮開揚氛圍,讓空間更通透,並引入充沛自然光線。
客飯廳以米色調為主,鋪設魚骨紋木地板,牆身與天花以花線點綴,融入多款特色雲石;儲物櫃運用圓角設計,視覺更流暢自然。
玄關儲物櫃配搭爵士白雲石與水紋玻璃, 並連接客廳梳化背飾物櫃,集儲物與展示功能於一體,輔以特色雲石及少量古銅金屬,營造連貫優雅的輕奢華感。
主人房床頭飾面結合花線與木色背板,注入木材溫暖質感;衣櫃飾面選用淺灰仿布紋牆紙,提升整體層次與質感。
Location: Parkway Court
Area: 1,350 sq ft
Modern European Style Design Concept
The design re-plans the maid’s room and kitchen, with the kitchen featuring glass partitions that create a bright and open atmosphere right upon entry, making the space more transparent and introducing abundant natural light.
The living-dining room is primarily in beige tones, laid with herringbone wood flooring; the walls and ceiling are adorned with decorative mouldings and incorporate various distinctive marbles. The storage cabinets employ rounded corner designs for a smoother and more natural visual flow.
The entrance storage cabinet pairs Jazz White marble with rippled glass, seamlessly connecting to the decorative cabinet behind the living room sofa. It integrates storage and display functions into one, complemented by distinctive marbles and a touch of antique bronze metal, creating a cohesive and elegant light luxury feel.
The master bedroom headboard finish combines decorative mouldings with wooden-toned back panels, infusing a warm wooden texture; the wardrobe finish uses light gray faux fabric wallpaper to enhance the overall layering and quality.
