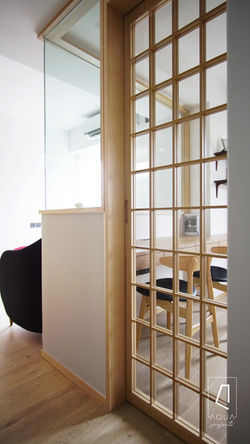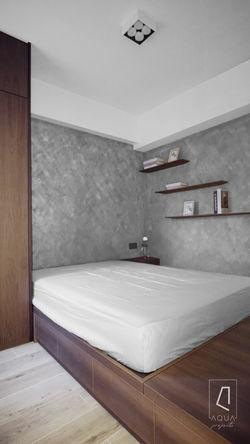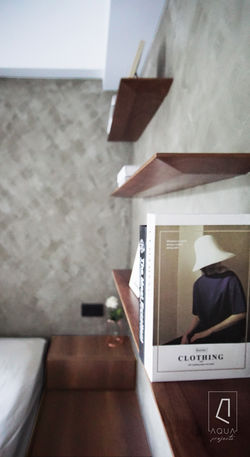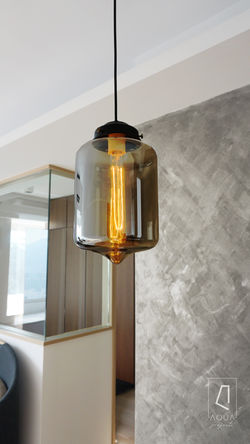Scenery Garden
豐景花園
 |  |
|---|---|
 |  |
 |  |
 |  |
 |  |
屋苑:豐景花園
實用面積:400尺
本案以溫潤木質調貫穿全室,營造自然舒適的居家氛圍,並透過開放式格局與材質對比,塑造出簡潔而富有層次的空間體驗。
書房區域採用半開放設計,以和風屏風趟門與清玻隔間取代實牆,視覺上與客廳相互延伸,大幅提升空間的穿透感與流動性。玻璃牆身不僅讓光線帶進客廳,也使家人在不同區域仍可保持互動,營造出開闊且連貫的區域。
飯廳及睡房則以現代感的水泥質感牆面作為主視覺,灰調的沉靜質感與公共區的木色調形成巧妙對比,在冷暖平衡之間帶來不一樣的質感。
廚房採開放式設計,與客餐廳整合為一體,不僅擴大了操作空間,也便於戶主在料理時與家人朋友互動。櫥櫃與中島延續整體木質色調,維持視覺統一,並在簡約中強調功能與社交性。
整體設計透過材質、開放式手法與輕透隔間,將有限空間最大化,兼顧視覺寬敞感與實用功能,打造出一個溫馨且適應現代生活的居住環境。
Scenery Garden | 400 sq.ft
This project employs warm wood tones throughout the entire home, creating a natural and comfortable atmosphere. Through an open-plan layout and material contrasts, it crafts a clean yet layered spatial experience.
The study area features a semi-open design, using Japanese-style sliding screen doors and clear glass partitions in place of solid walls. This visually extends the space into the living room, significantly enhancing transparency and flow. The glass walls allow light to filter into the living area while enabling family members to stay connected across different zones, fostering an open and cohesive environment.
The dining and bedroom areas feature modern cement-textured walls as the primary visual element. The calm gray tones create a subtle contrast with the wood tones of the communal areas, striking a balance between cool and warm for a unique textural experience.
The kitchen adopts an open design, seamlessly integrated with the living and dining areas, expanding the workspace and facilitating interaction with family and friends during cooking. The cabinets and kitchen island continue the consistent wood-tone aesthetic, maintaining visual unity while emphasizing functionality and sociability in a minimalist style.
Through the use of materials, open-plan techniques, and light-transparent partitions, the design maximizes limited space, balancing visual spaciousness with practical functionality to create a warm and modern living environment.
